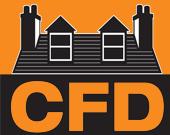
Dormer Types
Dormer Types
As the examples below depict, dormers are constructed by adding a vertical extension to the existing sloping roof of the house. This means that the walls in a dormer loft conversion are vertical and the ceiling is horizontal, resulting in a real feeling of space.
It is not surprising then that the dormer loft conversion remains a very popular choice for our customers. Maximum space is added to your home internally and, as these images show, externally our expert team of tradesmen will seamlessly blend the dormer loft conversion with the exiting exterior of you home.
This means that your dormer loft conversion will be both practical and stylish – an all-round fantastic addition to your home!
And, dormer loft conversions are quick too, taking on average just 3-4 weeks to complete. If you would like to discuss the best possible options with regards to a loft conversion on your home then please do not hesitate to contact the director of Cox Format, Peter Maton, directly at peter@coxformat.co.uk or call on 020 8449 9697. Cox Format looks forward to helping you add space, curb appeal and value to your home.
Cox Format offer a Build Assure backed warranty on all our jobs. This protects you should anything happen and gives you added security that any job you undertake with us will be completed, giving you added security and peace of mind at all times. Cox Format has been trading for over 35 years having completed hundreds of conversion along with winning several awards during our time of trading.
Velux
Velux and roof lights are essentially the same type of conversions. This type of conversion is generally very cost effective, and does not need planning permission.
Dormer
Most properties have a ‘hipped’ roof with a sloping side. This means loft space can be limited, making it difficult to create a loft conversion without extending your property. This is where hip to gable loft extensions are useful additions.
This type of loft conversion will extend your property on the sloping side, effectively replacing the sloping roof with a vertical wall (the gable) at the end to the same height as the ridge, and filling in the space in between. The added space can then be used for whatever purpose you would like.
Hip to Gable
A hip to gable loft conversion is a popular option for many semi-detached or detached properties with a hipped roof, which is essentially a roof with a sloping side in addition to the slopes at the front and back.
Ideal for semi-detached or detached properties with a hipped roof, hip to gable loft conversions are a great way to gain more liveable space in your home.
Mansard
A mansard loft conversion, named after the 17th-century French Architect Francois Mansard, is situated to the rear of the property. This type of conversion has a flat roof, with the back wall sloping inwards at an angle of 72 degrees. Windows are usually housed within small dormers which extend from the roof to create additional space.
Mansard loft conversions normally require planning permissions, due to the large changes to the roof shape and structure.
L-Shaped
An L-shaped dormer loft conversion is where two dormer loft conversion builds are connected together. One dormer loft conversion is built on the main roof and the other on the rear roof to create the distinctive L-shape dormer. Because of this shape, L-shaped dormers are usually only suitable for Victorian and Edwardian properties where there is a back addition at the rear to house the kitchen and bathroom.









